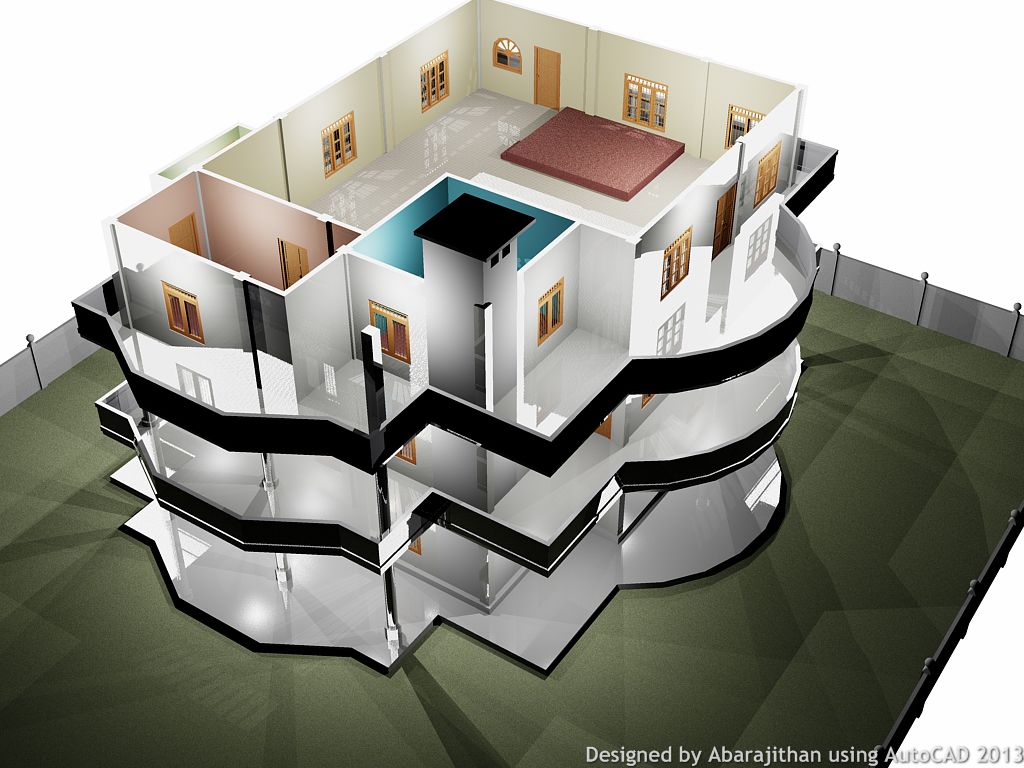AutoCAD 3D: 3 Story House
After high school, I took a short course in draughtsmanship. This is what I built for my final project
This model is quite complex: a house with 25 rooms, 35 windows and 28 doors that took about 250 working hours (25 days) with AutoCAD. 2D plan of first two levels of this house was provided to be drawn as the final project in AutoCAD 2D course. When the drawing was completed, I started to draw the 3rd level according to the customer’s specifications and allowed me to make some additional designing choices such as the placement & alignment of staircases and columns.
When I began AutoCAD 3D, I decided to make this three storeyed house as a fully detailed 3D model with complete roof frames, glass added windows… etc.
Modelling alone took about 150 hours and then the texturing process (floor tiling, adding wood materials to carpentry, grass, glass…) took about 90 more hours of work. Each scene in the following presentation took 20 minutes to render.
Rendering & Other Details
One Hundred and Thirty (130) virtual lights were used in the project. Most were weblights. Resulting intensity of each was 510,000 Cd. Filter colours of all lights were set to white to bring out the real colours of objects.

I used virtual cameras with focal lengths of 50mm and 30mm (although 50mm provides the most natural-looking images, 30mm was used to increase the field of view). Forty nine such cameras were used to set the views on interior and exterior shots. With that, the rendering process began, and it required about 30 min to fully render a single shot in average. 85 shots were taken in total (about 100 hours were spent solely on rendering).
As shown on the right, the model is organized into 34 3D layers (61 layers in total). Manipulating layers also helped to prepare the house-building animation shown at the beginning. More than two thousand individual objects (more than 1500 3D solids) were drawn for the project. About 80 materials were used in texuring.
Plan & Elevation




